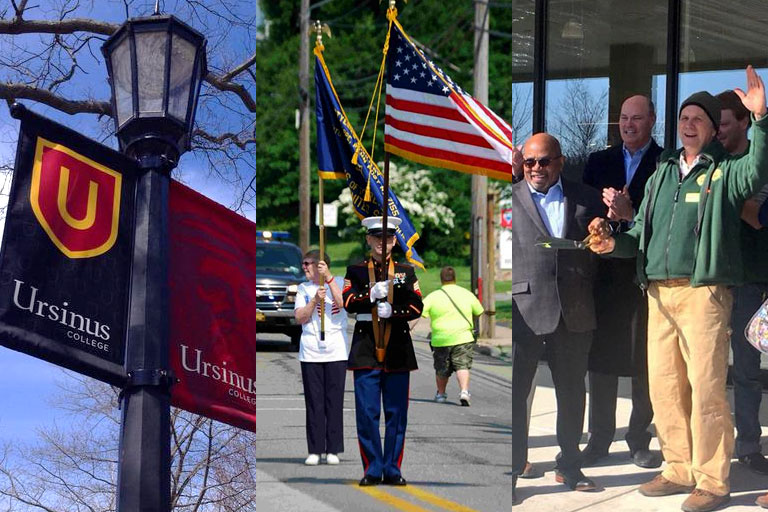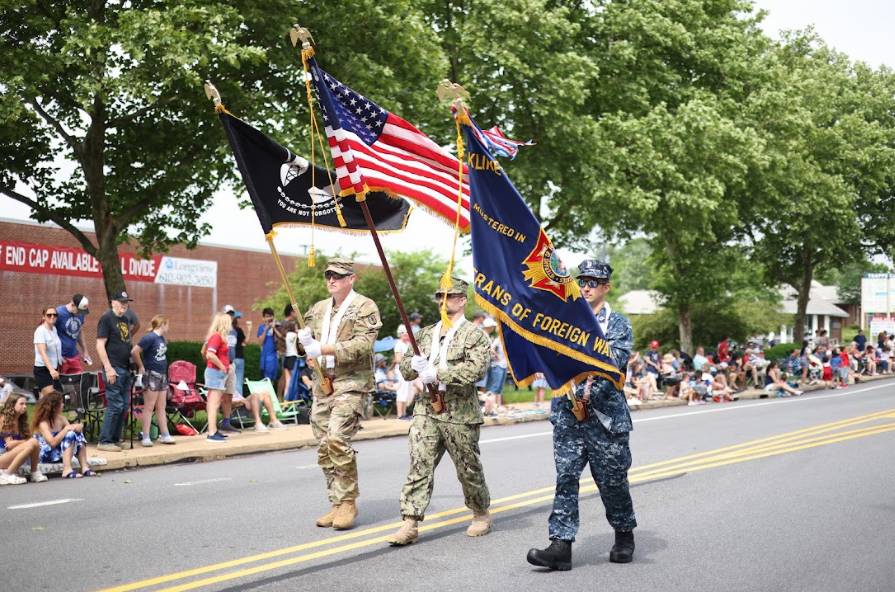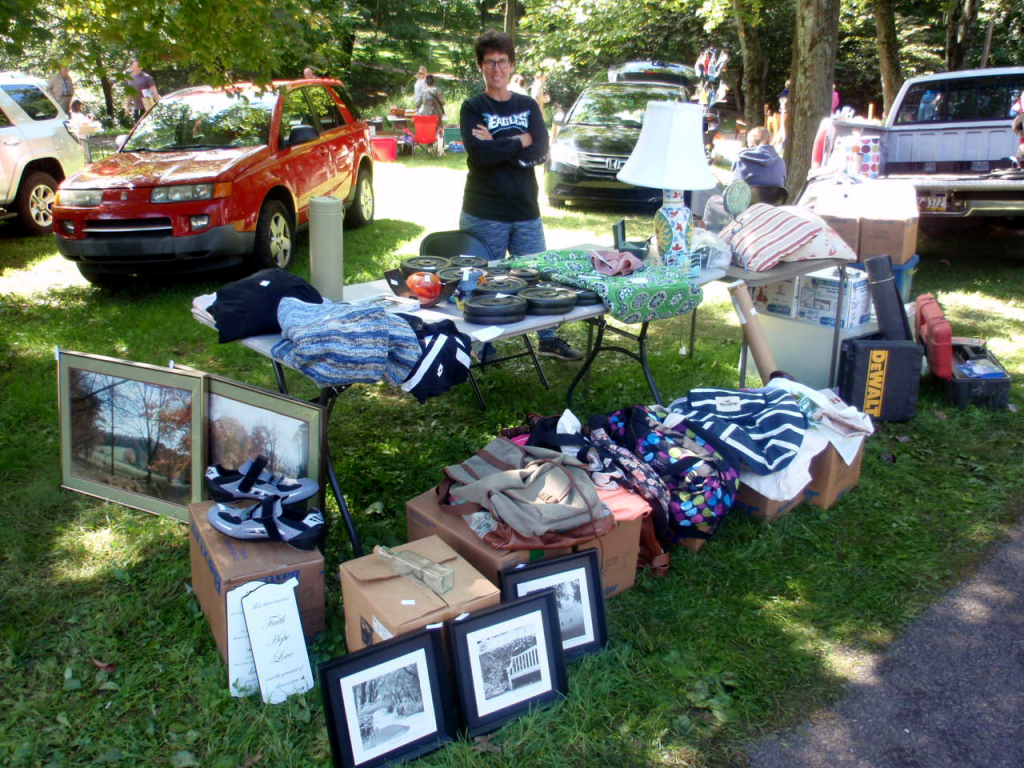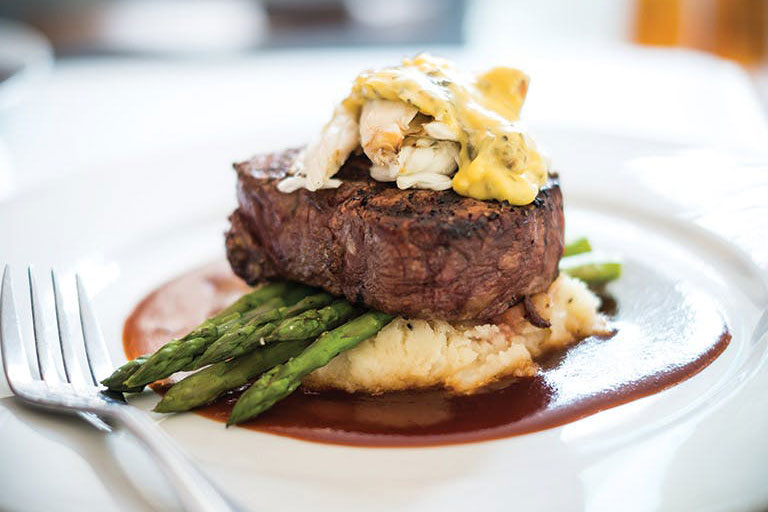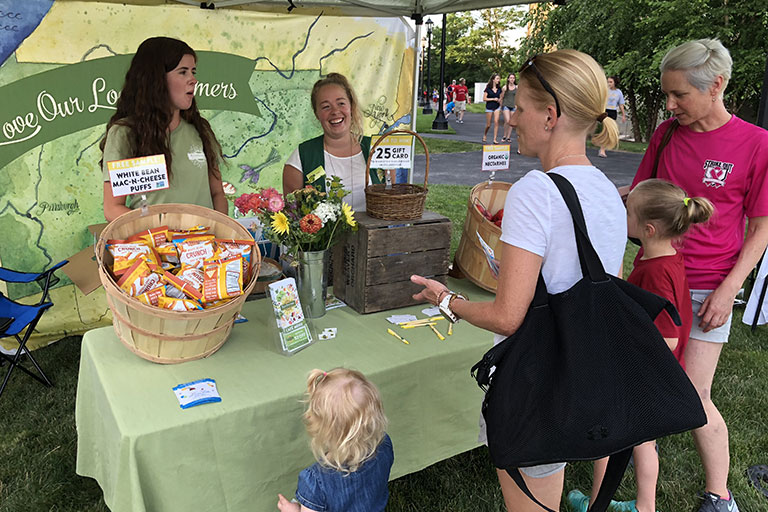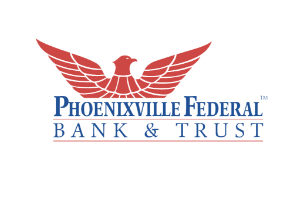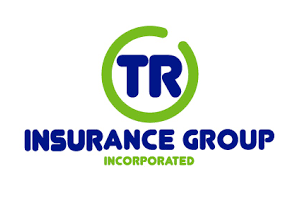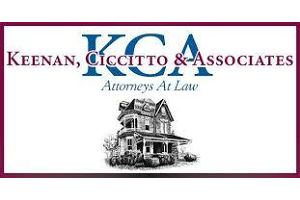

The guest speaker at the November Business Development Committee (BDC) meeting was Mark Evans, Director of Planning for Derck & Edson. An accomplished architect of both building and landscape design, Mark began his remarks by explaining the importance of creating “a sense of place” when planning our Main Street.
To assess our Main Street, he conducted a walk down our street with two committee members, and shared his observations on maximizing the attributes of our Street.
Creating a Sense of Place
With a “sense of place,” people feel comfortable, and want to be there. This can be achieved through pleasing amenities such as artwork, charming outdoor spaces, and beautiful or interesting architecture. With “a sense of place,” there is a feeling of excitement to explore the surroundings, and also to return to enjoy it again.
Mark observed that the residents of Collegeville are fortunate to have a walkable downtown. But to achieve a sense of place, we need to plan to retain some of our open space for outdoor dining, and to build a plaza or public space for our community to meet and relax. And for our revitalization, we should plan to include unique and charming buildings and additions.



Our Main Street Anchors
Mark noted that “Ursinus College acts as an important anchor at the top of our Main Street. The new Schellhase Commons complex, built right on the street, is a stunning example of a Gateway or arrival point.” Our borough also has the potential of doing something wonderful with the Perkiomen Bridge Hotel and our scenic, recreational creek at the bottom of the street. A bonus is that the Perkiomen Trail intersects our Main St. at Third Ave.
The Value of Form-Based Code
Mark recommends that when the Borough looks at updating our zoning for our new Main Street, rather than adopting traditional zoning, which focuses on the type of use allowed on the land, that we implement Form-Based Zoning or Form-Based Codes (FBC). This zoning focuses on the building’s form as it relates to streetscape and adjacent uses. It encourages mixed use (apartments above, shops below). And it relies on design concepts and patterns intended to preserve the assets and character of a community.

Unlike conventional zoning, FBC addresses not only the building development, but also the relationship between public and private spaces, such as the interaction between streets, blocks, and buildings in terms of form, scale and massing, and the use of frontage areas. FBC creates comfortable and replicable public realms by including specific standards for the design of streets and open spaces, and focuses primarily on the physical forms of development, with a lesser focus on building use.
With Form-Based Codes, for example, we can create design guidelines for our Main Street that specify that all buildings require storefront windows. The standard or rule of thumb for business districts is 60 percent glass along the street, with doorways no more than 50 ft. from each other. The code also specifies an optimum number of windows and doors so that pedestrians enjoy their sidewalk experience.



Standards Guide Code
“To create the codes, begin by photographing your Main Street buildings. Measure the front and side yards, and other aspects,” Mark explains. This will help you develop standards that match what already exists, and will provide design standards for any new buildings (infill) that you are adding to your downtown. Over the next decade, as these properties change hands, you need to make sure you have incentives for the new owners to retain these design features.
“You can use the FBCs to incentivize developers who follow your design guidelines and propose attractive properties and outdoor spaces. For example, if they follow the guidelines, the Borough might allow them to build an extra story on a building.”
5 Minute Walk Building Blocks

Mark explained that a one-fourth mile, or a five-minute walk, is a generally accepted distance that most pedestrians will walk in a shopping district. “In your planning, you need to reduce the sense of distance. You have almost double the recommended length of walk from Fifth Ave. to the (opposite end of) your business district (at Third Ave). To entice pedestrians to walk that far, your street activity must be enhanced with welcoming streetscapes, storefronts and lighting.”
“For your Main Street to be successful, every 20 or 30 feet there needs to be a new storefront to make it welcoming and to get people to walk the extra distance. (I recommend that you) start to invest in both your eastern and western edges, and build from your strengths in those centers. Also, you will need to identify dynamic uses for your buildings, such as the opening of a second … coffeehouse and brewery (such as Steel City Coffeehouse and Brewery).”
Providing Loans to Attract Businesses

Mark pointed out that it is important that our property owners think differently about who they rent to. An office tenant may have less turnover than a startup restaurant, which requires more equipment and has a high fail rate. But a restaurant will attract more area residents to your Main Street.
Mark’s company worked with Building a Better Boyertown, Boyertown’s revitalization program. “People started coming to Boyertown for the arts and music-related businesses. Tourists came for their Museum of Historic Vehicles. As a result, the marketing data showed a demand for 18 more restaurants. The borough realized that to get restaurants to come, they needed to offer money for business and building improvements to make the area a destination. They received a $300,000 loan from the Pennsylvania Department of Economic Development (PA DCED). They then created a revolving loan fund that was available to any of the businesses on their Main St. Business owners then repay the loan over time when they collect higher rent,” Mark said.
Saving Collegeville’s Historic Hotel
“In my conversations, I was reminded what it would take to restore an important piece of history, the Perkiomen Bridge hotel,” Mark said.

“A close friend was in charge of a restoration of the Chez Odette Restaurant structure in New Hope along the canal. Similar to the Perkiomen Bridge Hotel, it had been flooded numerous times, and sat vacant for 10 years. Chez Odette was a beloved historic landmark; part of the existing restaurant was a tavern dating back to 1794.
“The borough, which understood the historical significance of the structure, made it clear to the property owner that it could not be torn down. It was arranged to move it 1000 ft. down the street to higher ground … (at a cost of) $200,000.” According to the Philadelphia Inquirer, “The state Department of Conservation and Natural Resources will use it as an educational space in its new location”, and the original location will be incorporated into a boutique hotel. Evan called it a “win-win for all.”
See the Philadelphia Inquirer article Historic Odette’s restaurant moved to make way for boutique hotel in New Hope.
Similarly, the King-of-Prussia Inn, which was located just down from the Mall in the median area of Rt. 202, was in a badly deteriorated condition by the 1990s. Through the combined efforts of PennDOT, the Kravco Company, and the Arthur Powell Foundation, more than $1.5 million was raised to relocate the inn. The local community then raised $400,000 to restore the building after the move. Today the building is the headquarters for the Montgomery County Chamber of Commerce.
See the King of Prussia Historical Society article 15 Year Anniversary of King of Prussia Inn’s Move.
“The deteriorating Perkiomen Bridge Hotel is a regional landmark, and could serve as an ‘anchor’ for the beginning of your Main Street. If you want to save it, the borough should look into the feasibility of elevating or moving it,” Mark suggested.

